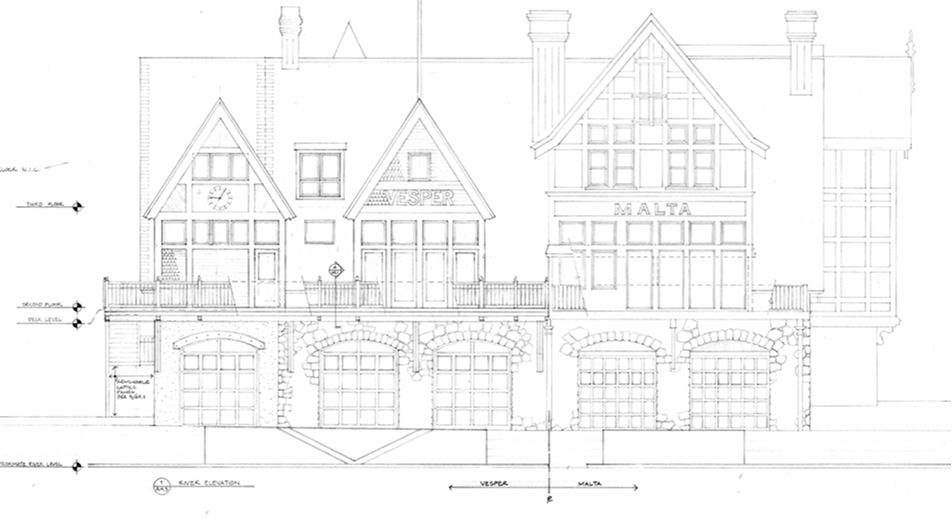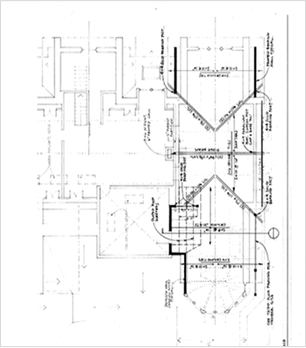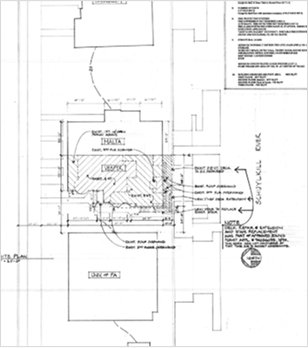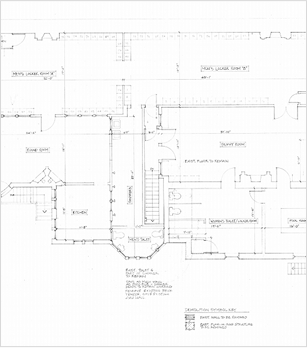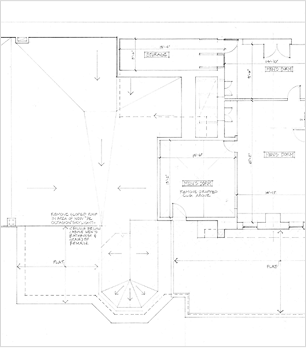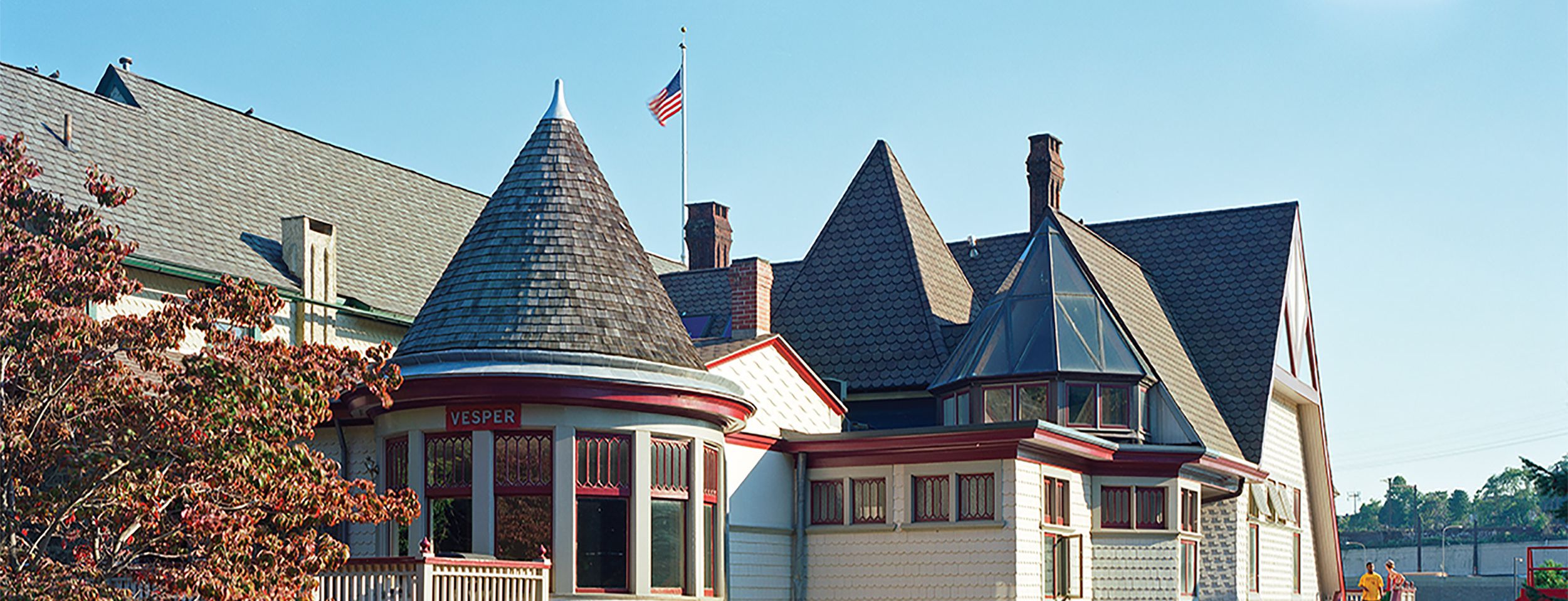
Vesper’s Building History
SECTIONS
Part 1
Evolution From a Simple Shed
Part 2
The Restoration
Parts of the Vesper Boat Club’s existing boathouse have survived through the many renovations and additions made since 1872 when the first two-bay masonry structure, shared with Malta, was built.
This building history will help you spot some of the original features as well as understand how subsequent architectural changes helped to meet the demands of the club’s longstanding commitment to racing, its desire for more social spaces and the ever-present battle against age and the elements.
Part 1
Evolution From a Simple Shed
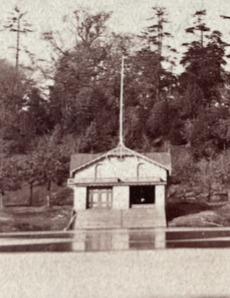
The first structures on the muddy shoreline of the Schuylkill were built after 1821 when the completion of the Fairmount Dam calmed the river, making it ideal for the newly popular sport of rowing. The original garage-like buildings were no more than rickety sheds, just long enough to hold a four-man boat.
By 1844, these sheds were resting on land owned by Fairmount Park, which was created after the City of Philadelphia purchased the Lemon Hill Estate, once owned by Robert Morris, a signer of the Declaration of Independence.
Finding the sheds too unsightly for the new park that was being created, the park designers in 1859 ordered that they be torn down and replaced by stone structures. Initially, approval was given for three buildings to be built. Only one and half of those structures remain today: Philadelphia Girls Rowing Club (formerly the Philadelphia Skating and Humane Society) and the upriver half of what is now the Fairmount Rowing Association. This was the beginning of Boathouse Row as we know it today.
The City Council in 1860 formalized an agreement between the city and the boathouses: the land on which the houses sit is city-owned. The buildings themselves are owned and maintained by the clubs. Governance of the Row is through the Schuylkill Navy, an association of all the clubs. Organized on October 5, 1858, the Schuylkill Navy was the first amateur sporting organization in the United States.
Vesper was first formed in 1865 as the Washington Barge Club, then renamed the Vesper Boat Club in 1870. In 1872, Vesper joined forces with the Malta Boat Club to erect a single stone structure with wood-framed second floors and a single gable (Image 1). The request to build was made to the park commissioners on October 21st, 1872. This original stone structure and single roof gable can be seen today from Kelly Drive. The second-floor stonework is original and is particularly visible during the hours of darkness by highlighting. The boat bay double doors below came later. The decorative woodwork on the gable is original. The stone arch framing the double doors on the second floor is also original.
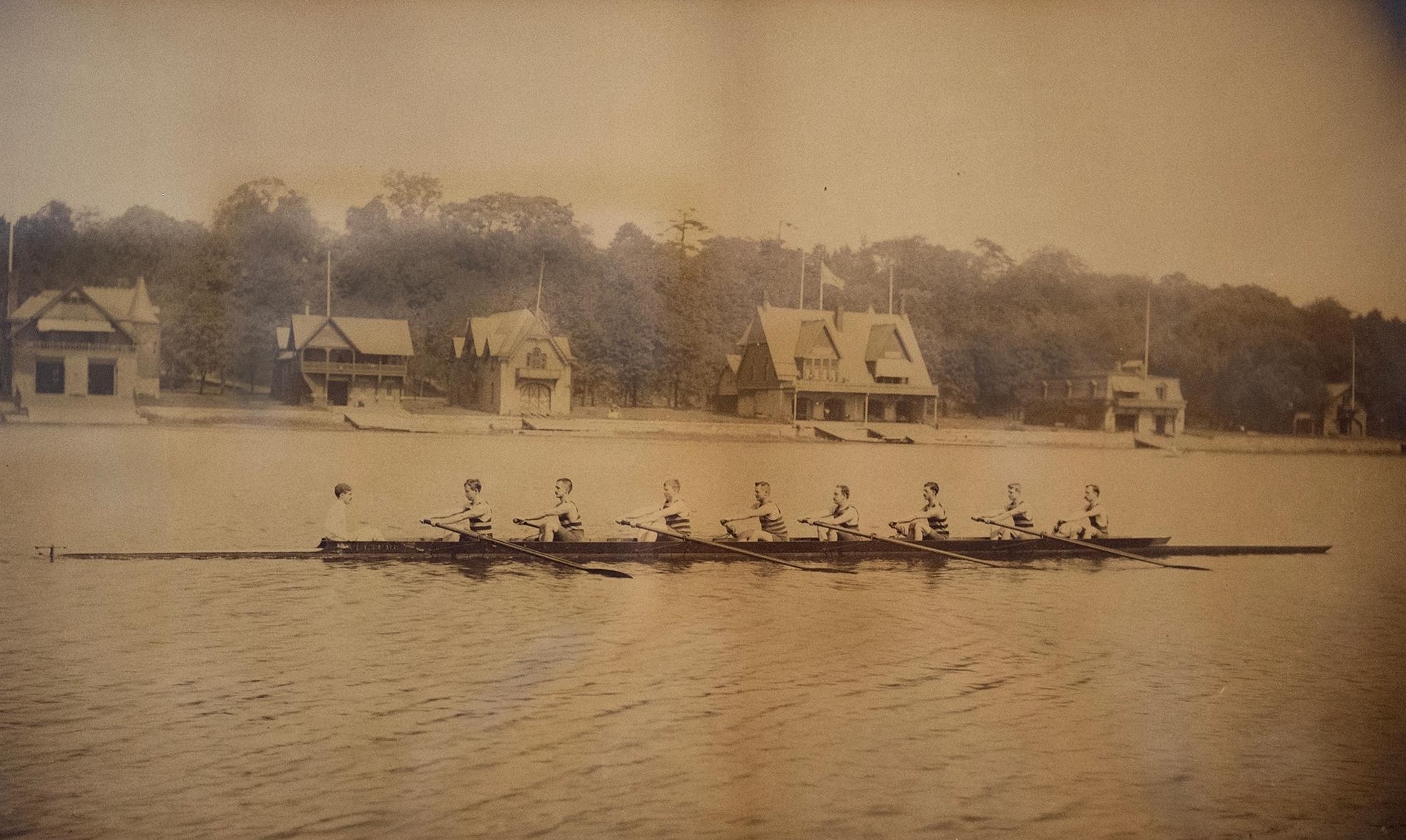
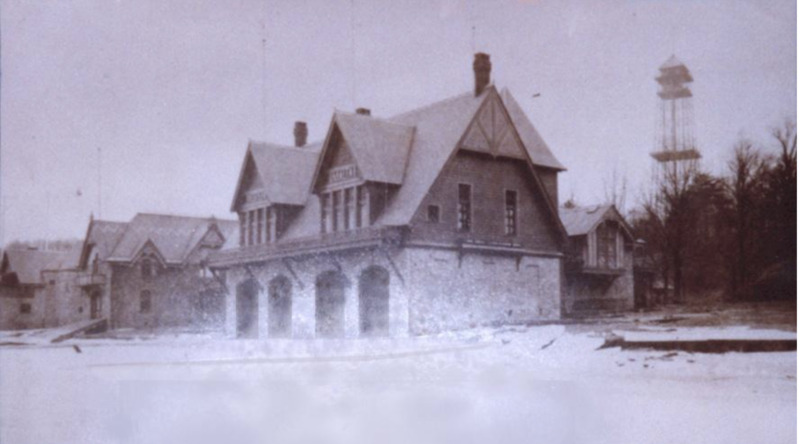
Circa 1890 both Vesper and Malta ordered major architectural changes to their building designed by Architect G.H. Hewitt, resulting in the mirror image seen in Images 2 and 3. This expansion added one boat bay to each boathouse and extended both towards the rivers edge and the newly built seawall. This expansion added a third floor to each boathouse including a space with a steep pyramidical roof which still exists today at Vesper. Shortly after, architect Howard Hager added the round room and cedar shake turret as a social space. The decision to extend the 1872 boathouse towards the newly built seawall doubled its length. It could now accommodate eight oared shells.
This stone seawall resting on wood pile foundations was built to create a consistent shoreline and is still in place. However, during the wall’s construction, unsuitable soil was used to infill the area between the wall and the boat houses. This infill, unable to properly support the weight of a building, has left the Row with an enduring problem. Vesper, for one, has a major settlement crack that has been patched and infilled over the years, as the 1898 addition still gradually sinks.
Hewitt’s third-floor addition was immediately used as a racing team men’s bunk room. Many generations of world champion and Olympic oarsmen lived there by night and worked for “Kelly for Brickwork” by day, thereby facilitating access to the river at either end of the day. The conditions were hot on summer nights with no air conditioning and few windows. Employment by Kelly for Brickwork, founded by 1920s Olympian John B. Kelly Sr. and later run by his son, John B. Kelly Jr., helped to support determined athletes who could bolster Vesper’s racing success.
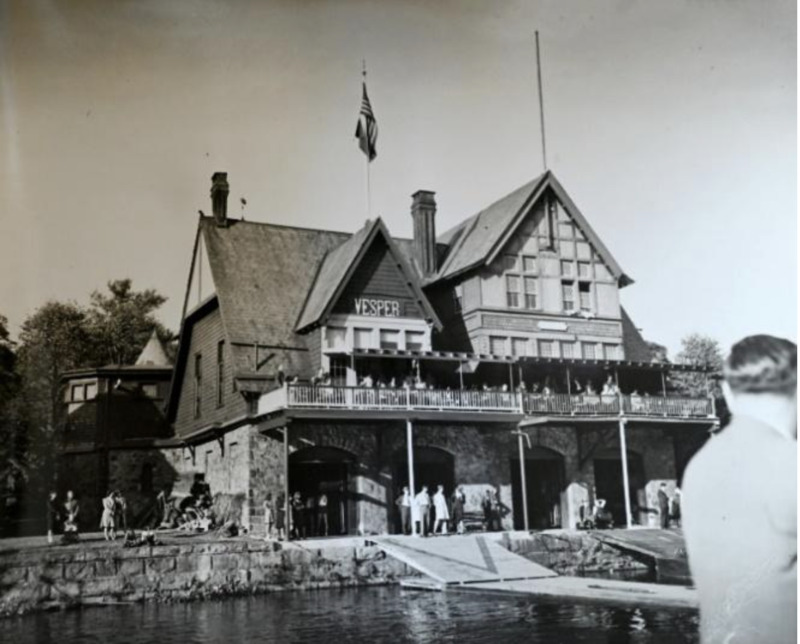
In 1946 a utilitarian and unadorned cinder block singles bay addition (Image 5) was built towards the 19th century University of Pennsylvania’s boathouse which had expanded to its current footprint in 1928. Vesper added a second floor to this singles bay in 1964 (Image 6), which served as an apartment for the Vesper head coach.
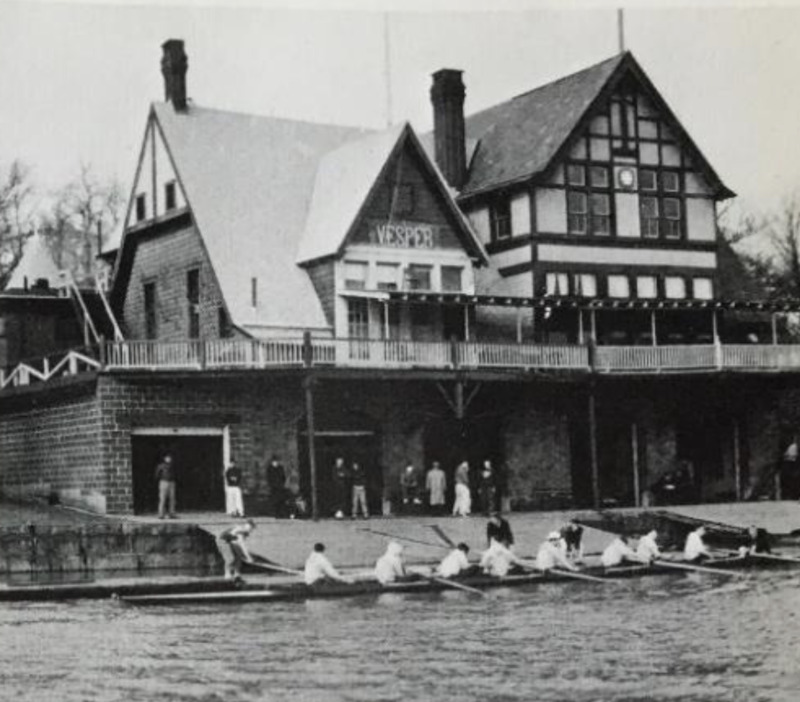
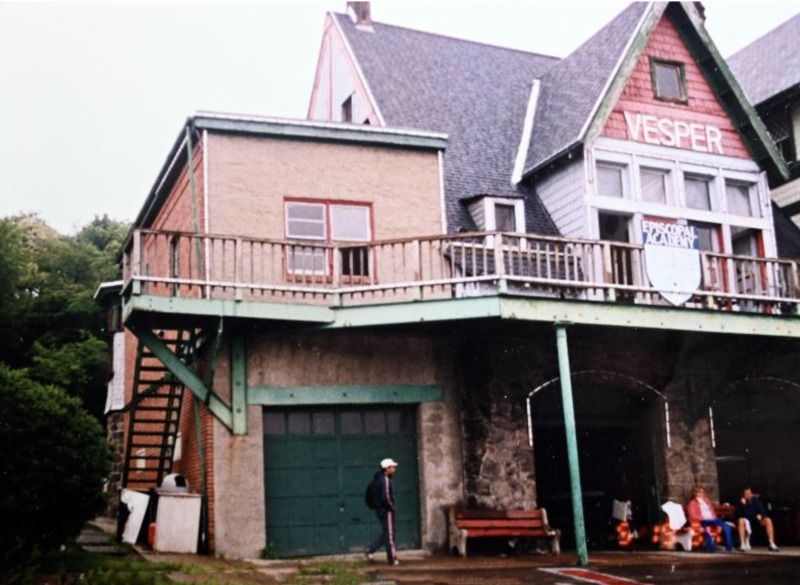
As John B. Kelly Jr. began bringing women into the club in the late 1960s, he created rudimentary facilities for them in a brick infill which was located where Vesper today has its entry lobby (Image 7). This blocked the main entry of the 1890s addition which has now been restored. The masonry caulk that sealed the gaps in the wall between the brick infill and the original stone is still visible outside, stuck to the stone wall at the entry!
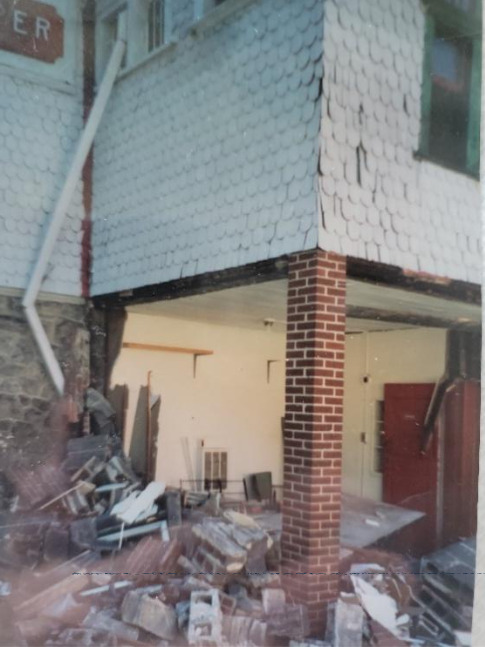
Part 2
The Restoration
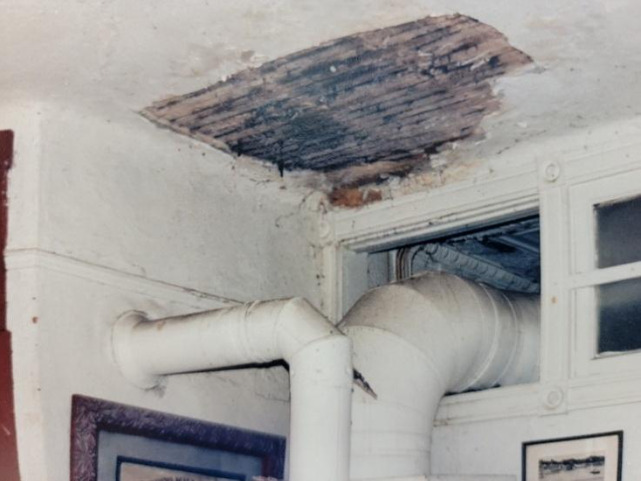
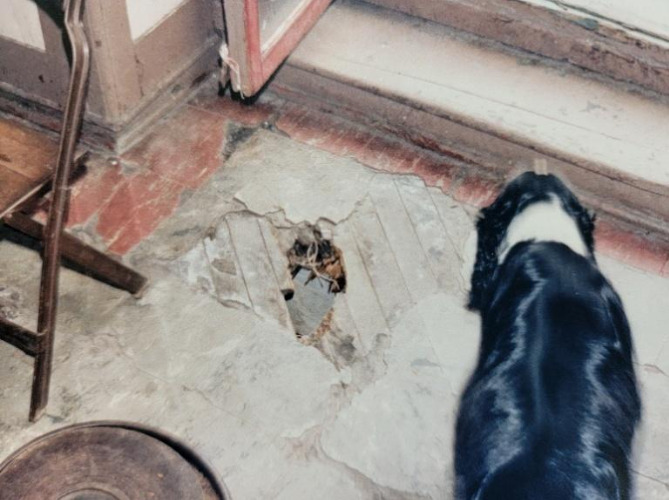
Vesper’s winning ways since its inception came at a cost. The club gave low priority to its boathouse compared with the funding of Vesper rowers striving for the Olympics and world championships. The condition of the boathouse did not match the sparkling resumes of its members.
By 1980, the original entry stairs could no longer be used. The women’s lockers and showers area remained inadequate. Floors sloped dramatically, in some places as much as 13 inches from corner to corner due to building settlement. The floors had holes (Image 9) to the boat bays and rot had eaten through the roof structure under the deck facing Kelly Drive. Plaster had crumbled off the ceilings (Image 8) exposing the wood lath over much of the ceilings.
A 1991 survey of all boathouses on the Row conducted by a historic preservation architectural and engineering consultant listed Vesper among those in the worst condition.
In the early 1990s, the Vesper board concluded that the boathouse was no longer serving the needs of its membership. The unceremonious elements of simple locker rooms, a dilapidated bar, a crumbling plywood weightlifting platform in the men’s locker room, lack of heat, and grandfathered building code non-compliance were an outdated and non-functional prototype for a Vesper Elite training center with heavy and lightweight men and women, junior men and women, and growing participation in racing by masters.
In 1993 Vesper commissioned Architects Lisa Armstrong and Fred Kaulbach with structural engineer Ann Rothmann and Geotechnical Engineers Schnabel to address the shortcomings of the physical structure. First off, all the loadbearing foundations of the 1890s addition situated on the unstable soil fill needed to be supported. “Compaction grout piles” were injected to 35 feet down to bedrock, essentially high-pressure insertion of cement. This included the party wall with Malta. The cost was over $110,000—a hefty tab for work unseen!
Then upgrades could start on the balance of the boathouse. The 1946 cinder block singles bay addition with its 1964 second floor addition was demolished (Image 10) and replaced with a three-story gabled structure to match the existing 1898 gable (Image 14). This allowed the men’s shower and locker rooms to be moved to the third floor after the agreement that Vesper would no longer house athletes in the third-floor bunkroom. By removing a dividing wall and a stair descending from the third floor (Image 15), a huge space was opened up on the second floor as a large erg room doubling as an income-producing rental space (Image 16). Adjacent to this space, an adequately sized women’s locker and shower facility was created.
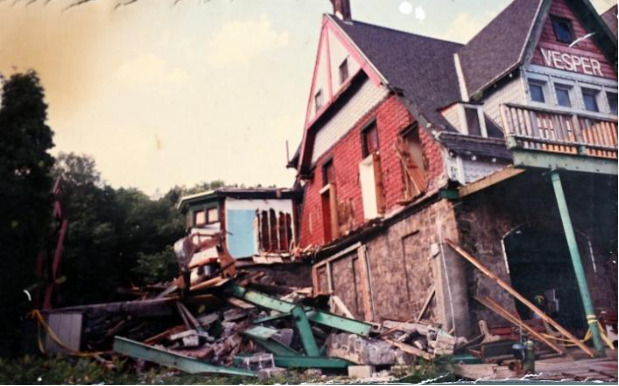
A modest kitchen was installed, able to serve all the new social spaces. Vesper would now be able to hold its own events without having to rent other venues. The expanded second floor space could also accommodate a new dedicated weight room finally available to both men and women.
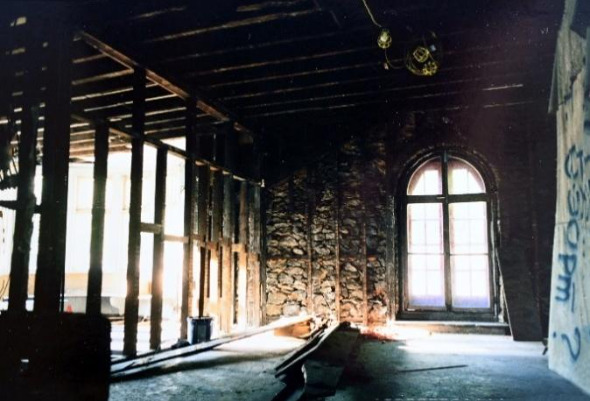
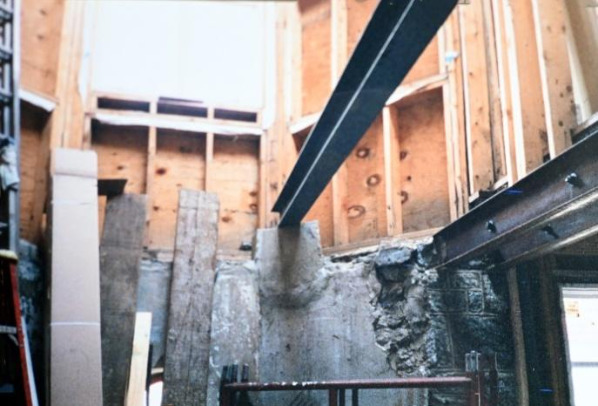
All existing second and third floor joists that were not removed, were now sistered to be level and their load bearing capacity increased to meet codes for assembly occupancy. All walls were either removed or reduced to the original wood studs depending on location (Image 11). The boathouse installed a fire alarm system and upgraded electric wiring to serve heating and cooling units and supply unlimited hot water. Showcasing Vesper’s competitive accomplishments were new glass- door trophy cases to house previously undisplayed photographs of notable members and trophies dating back to 1873.
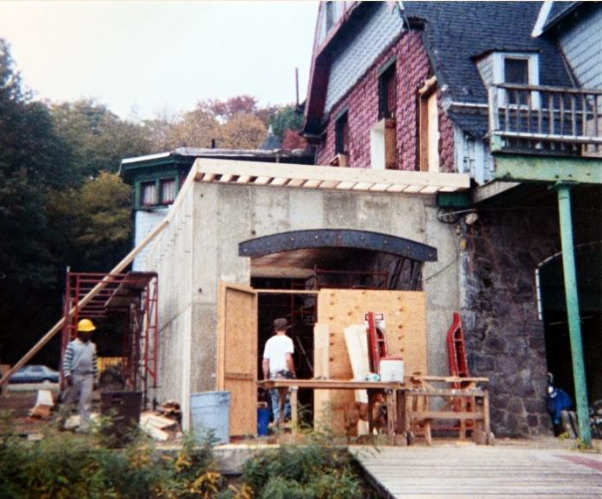
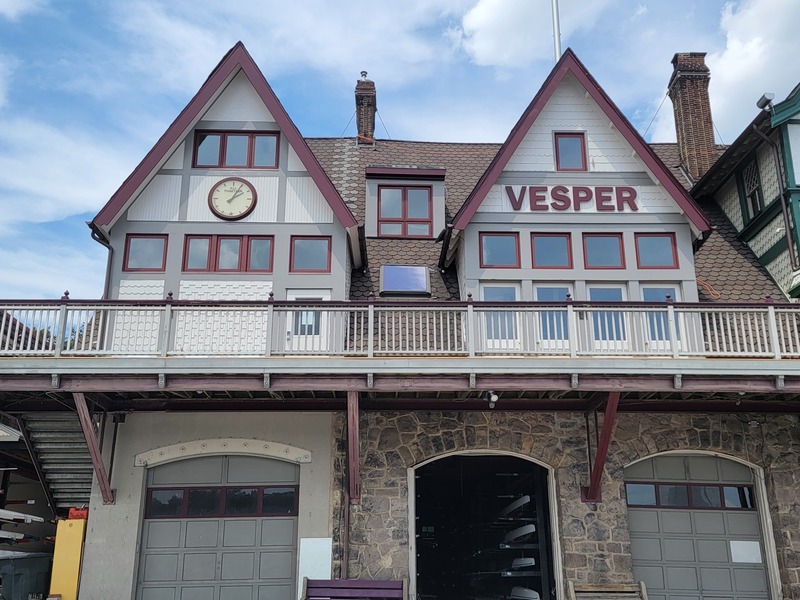
Today, the updated Vesper boathouse meets both the social and racing demands of a vibrant 21st Century rowing club. When not on the river, members are able to spend their time stretching, weightlifting, and erging as well as socializing and snacking between racing and practices (Image 16). Rental events bring in significant income to help finance our racing team expenses. Club members can call impromptu gatherings at the bar with many beverage options (Image 18). Our history is proudly displayed on our walls as reminders that the Vesper Boat Club since its inception has been, is and ever shall be, an American rowing club that wins races to the highest levels.
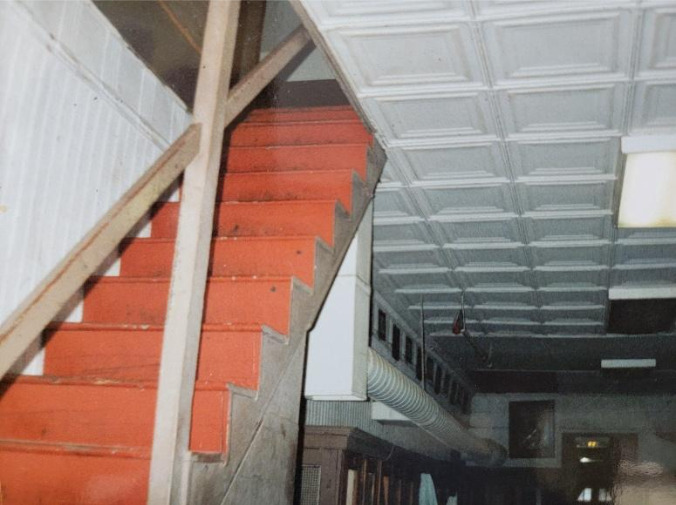
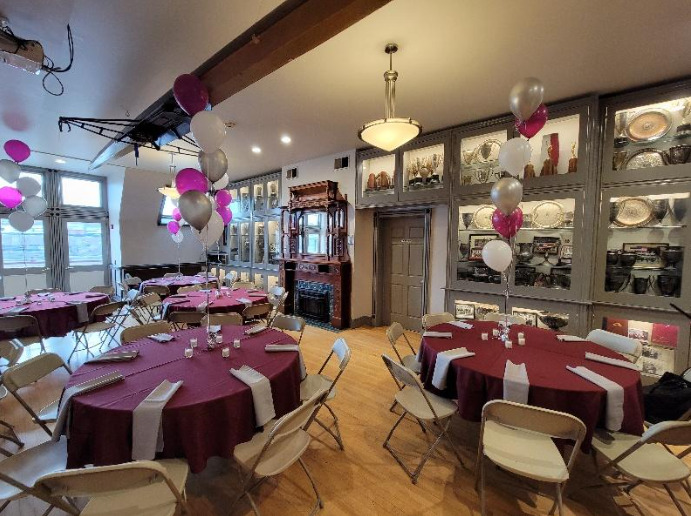
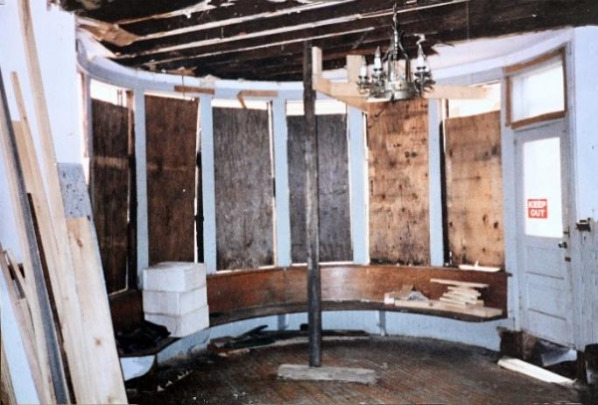
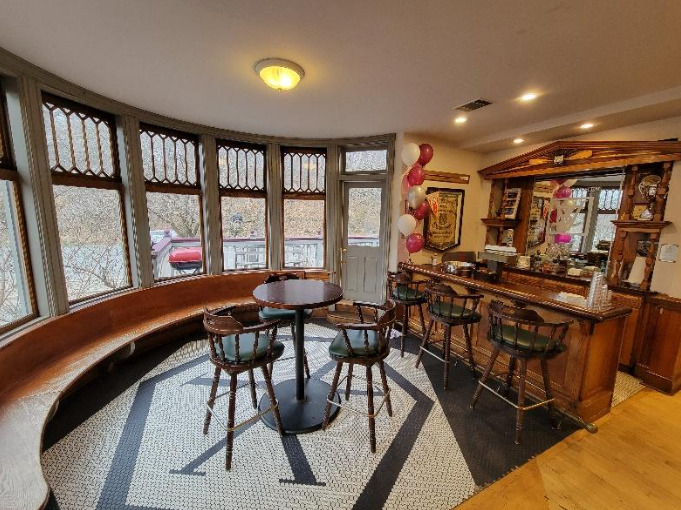
Restoration Drawings
